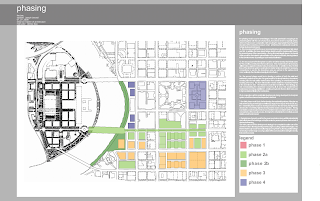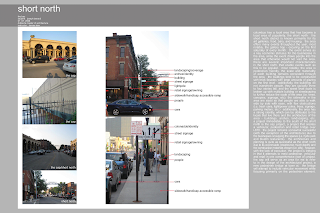
Tuesday, July 29, 2008
riverfront
the riverfront design is somewhat a design response to the cultural park riverfront design. the cultural park implements a "esplanade." the intent is the same as the cultural park - create a more pedestrian friendly atmosphere, but unlike the formal design of the cultural park, the design here is more free flowing. the design on the downtown portion looks at creating an artificial terrain, not attempting to re-create what was there or creating a contrived "mini-canal" as seen in the current design for the scioto mile, but creating a unique landscape design. the design was derived in part by the town street bridge, where the landscape undulates creating differing slopes - the difference here, the slopes/undulations less steep, to allow ease of access.


Sunday, July 27, 2008
Saturday, July 26, 2008
Urban Boulevard
The goal of the urban boulevard is to create an architectural, pedestrian and social environment - see sheet for additional information. The images included are enlarged plans, sections and vignettes of two major components of the boulevard - a bench in the median busstop, the third component would simply be an open median for various activities (i.e. kiosks, street performers, food stands, etc.).




Sunday, July 20, 2008
Cultural Park
Cooper Robertson and Associates worked on a Masterplan for the Scioto Pennisula, termed the Cultural Park. The mission statement was this: "The intent of the Central Park concept is a Park design in which the open space dominates, and the buildings become "background" as subordinate to the larger whole. The Penisula is not a collection of buildings, but an integrated park."
The plan was conceived and published by Cooper Robertson and Associates in 1991, the design was to include a large open bowl (ampitheater - additionally the old Central High was to be demo'd.) facing the Supreme Courthouse on the opposite side of the Scioto. Behind the bowl would be a large central garden and behind that would be a large open area for festivals such as the Pumpkin or Tomato Festivals. Flanking the gardens and bowl would be the relocated Musuem of Art (to the south) and COSI (to the north).
Around the same time the concept for the COSI (Center of Science and Industry - childrens science museum) was to be relocated, the determination was to locate it at the penisula, where the large bowl was to be located. The building, designed by Arata Isozaki, was to use the old Central High (vacant for many years at the time). The design (see below) utilizes a large precast concrete panel system that essentially blocks Franklinton from the downtown area. While, the design is interesting, it creates a large boundry between Franklinton and downtown.
The goal is to implement both the cultural pennisula and the existing COSI building (with some interventions) with the bridge design. The intent is taht the cultural park adds a strong pedestrian element to the project, further emphasizing the intent of creating a "ramblas"/urban pedestrian boulevard where people could traverse both sides of the river.
Ariel:

Cultural Park:

COSI:

COSI:

The plan was conceived and published by Cooper Robertson and Associates in 1991, the design was to include a large open bowl (ampitheater - additionally the old Central High was to be demo'd.) facing the Supreme Courthouse on the opposite side of the Scioto. Behind the bowl would be a large central garden and behind that would be a large open area for festivals such as the Pumpkin or Tomato Festivals. Flanking the gardens and bowl would be the relocated Musuem of Art (to the south) and COSI (to the north).
Around the same time the concept for the COSI (Center of Science and Industry - childrens science museum) was to be relocated, the determination was to locate it at the penisula, where the large bowl was to be located. The building, designed by Arata Isozaki, was to use the old Central High (vacant for many years at the time). The design (see below) utilizes a large precast concrete panel system that essentially blocks Franklinton from the downtown area. While, the design is interesting, it creates a large boundry between Franklinton and downtown.
The goal is to implement both the cultural pennisula and the existing COSI building (with some interventions) with the bridge design. The intent is taht the cultural park adds a strong pedestrian element to the project, further emphasizing the intent of creating a "ramblas"/urban pedestrian boulevard where people could traverse both sides of the river.
Ariel:

Cultural Park:

COSI:

COSI:

Monday, July 7, 2008
Subscribe to:
Comments (Atom)















